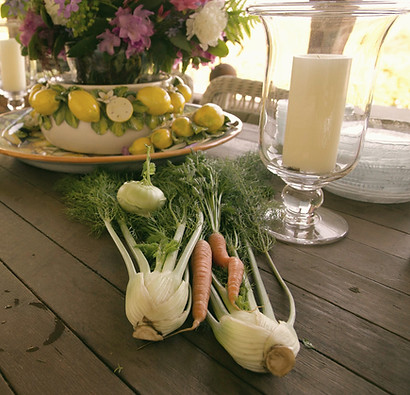
Galleries
Waverley Hill was, interestingly enough, designed by the Smiths when they had only one child. While it appears expansive, the house is actually designed to create livable, inviting spaces. This was one of the prime elements of its charm that pulled me in. And the counterpoint to its internal intimacy is its spectacular view of the Shenandoah Valley and the Blue Ridge Mountains from the garden loggia. It is a house that is truly designed to be shared with nature, with friends, and with the architecturally-minded community.
It is a challenging balance to strike; to create a place that is both inviting to modern sensibilities, yet honors the original intent and vision of the architect. And it has been a joy to see the old house come back to life, and be shared often with fellow architecture, design, and garden enthusiasts. I have come to believe that this was the role for which Waverley Hill was intended when Lawrence Bottomley first began drawing the blueprints in 1929.





